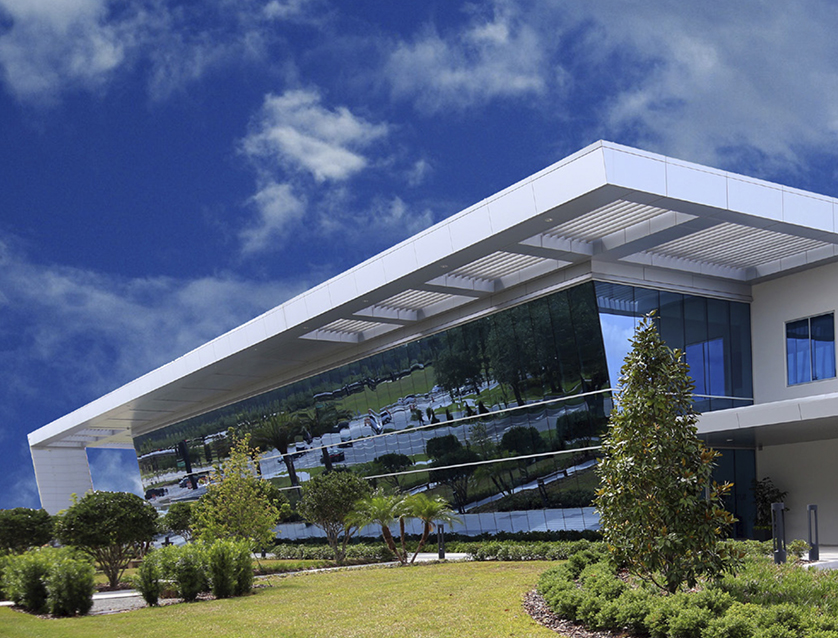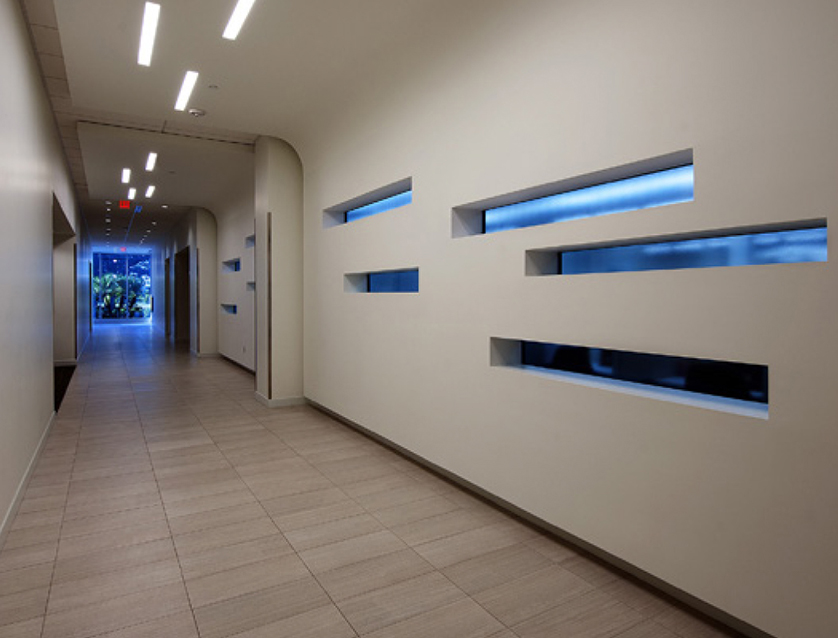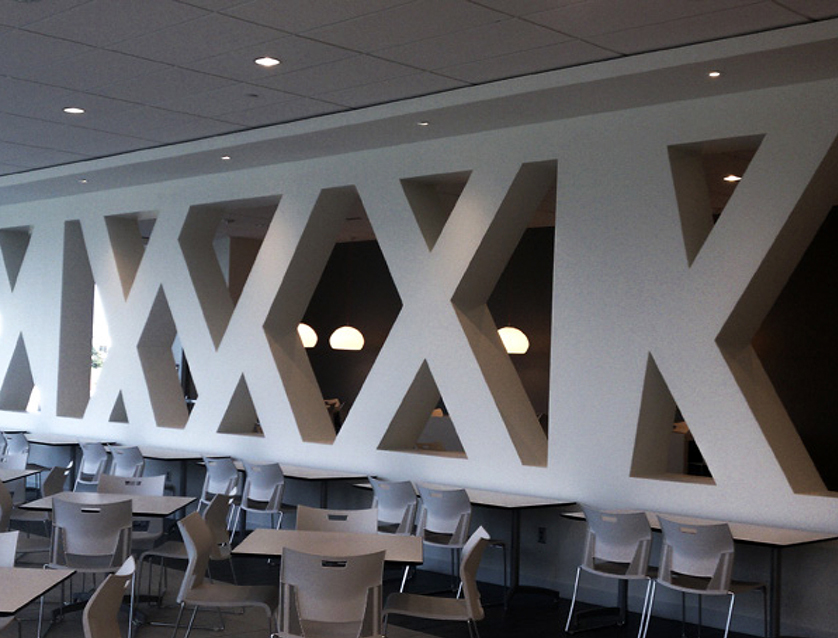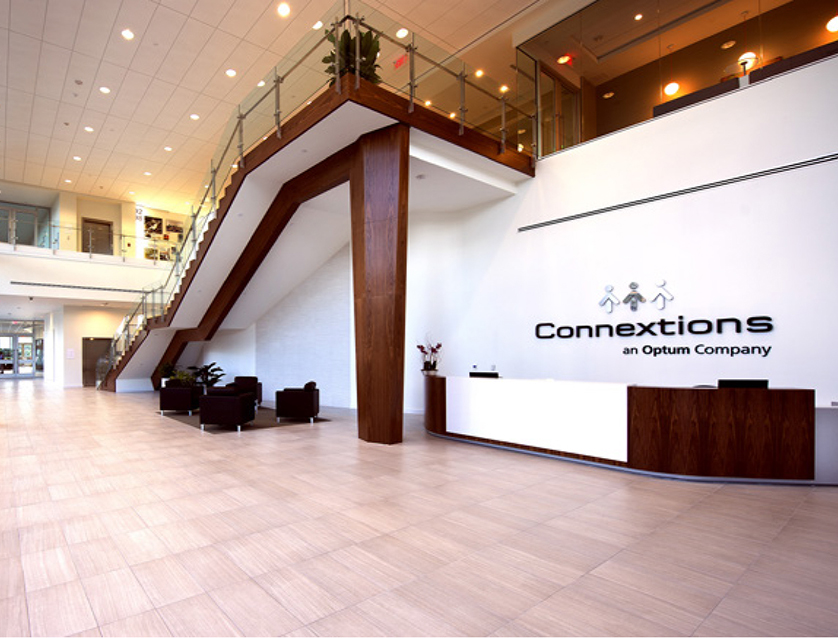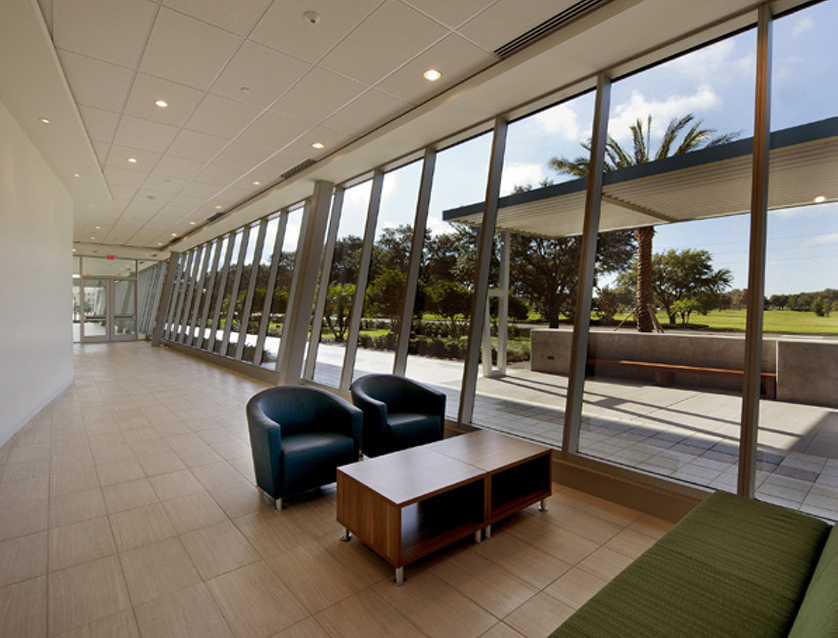Kenpat USA was chosen by the Williams Company as the interior contractor for the Connextions Headquarters project in the areas of metal framing, insulation, drywall, and acoustical ceilings. KENPAT’s contract consisted of the following scope of work:
• Light Gauge Metal Framing
• Gypsum Wallboard
• Acoustical Ceilings
• Wall Insulation
KENPAT self-performed 90% of this scope.
Overview
This 113,000 square foot, two story office space offered a tremendous challenge to the Kenpat team. The project was designed by Little Diversified Architecture and provided a high end, state-of-the-art Customer Solutions Center for the parent Optum Company and was delivered in only 8 short months from ground-breaking.
