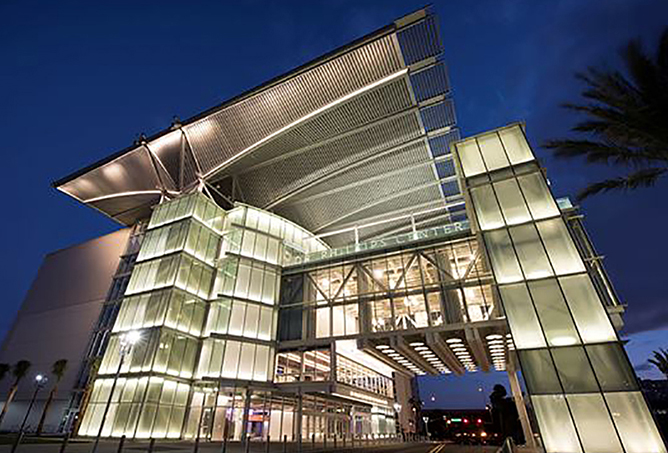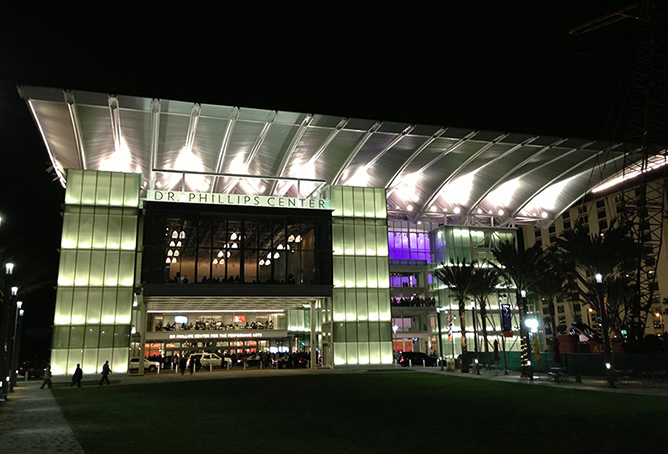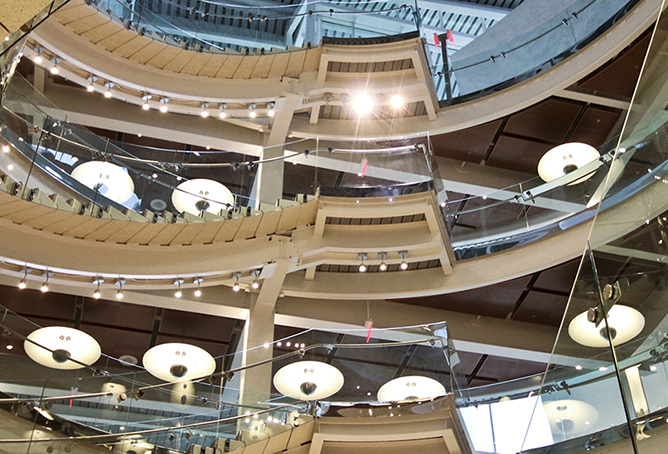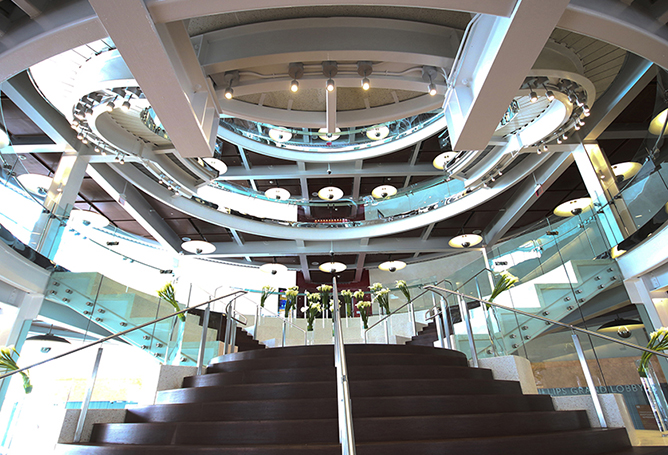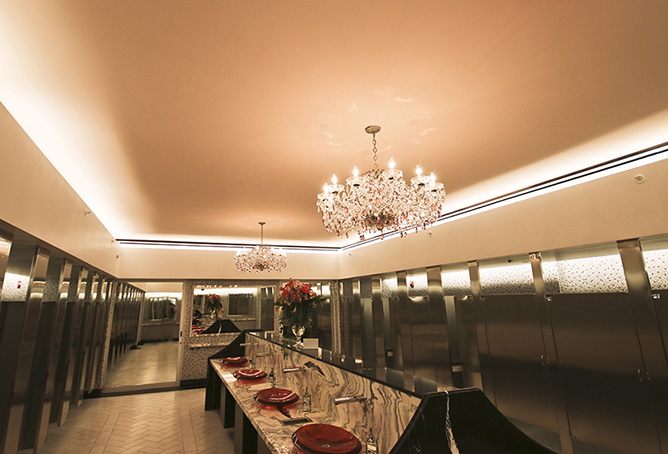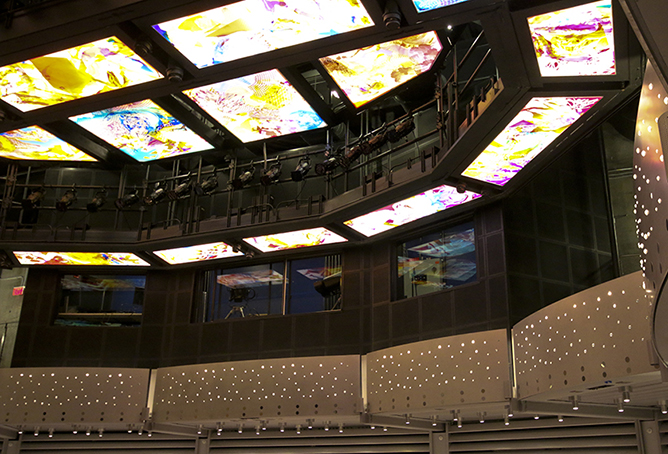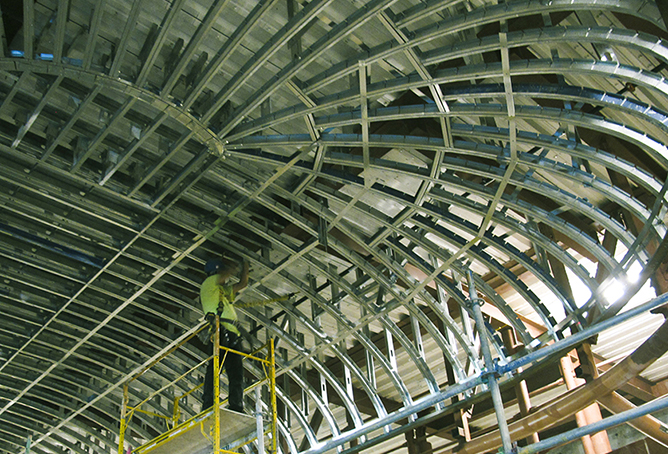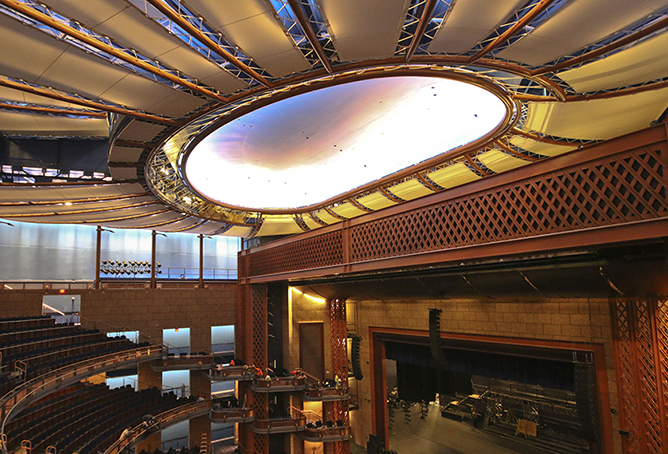Dr. Phillips Performing Arts Center
Overview
The $514 million center was designed by Santa Barbara, California-based Barton Myers Associates (design architect), Dallas' HKS Architects (executive architect), and Baker Barrios Architects of Orlando (architect). The Dr. Phillips Center is a non-profit organization aiming to be a gathering place for artists, audiences, and students alike. Built on a nineacre site, the building includes the 2,700-seat Walt Disney Theater, the 300-seat Alexis & Jim Pugh Theater, the Seneff Arts Plaza, the School of Arts, the DeVos Family Room, and several event rental spaces. KENPAT participated in building the facility by installing drywall, acoustical ceilings and metal ceiings and wall panels as well as plaster.
Scope of Work
- • Gypsum Wallboard
- • Acoustical Ceilings and Wall Panels
- • Gypsum and Venetian Plaster
- • Metal Ceilings and Wall Panels
- KENPAT self-performed 100% of this scope.
The project extended from June, 2011 until November, 2014
Location: Orlando,FL
General Contractor: Balfour Beatty Construction
Architect: Baker Barrios Architects
ABC Eagle Award of Excellence In Construction
CISCA Gold Award for Excellence in Construction
CISCA Contractor of the Year
