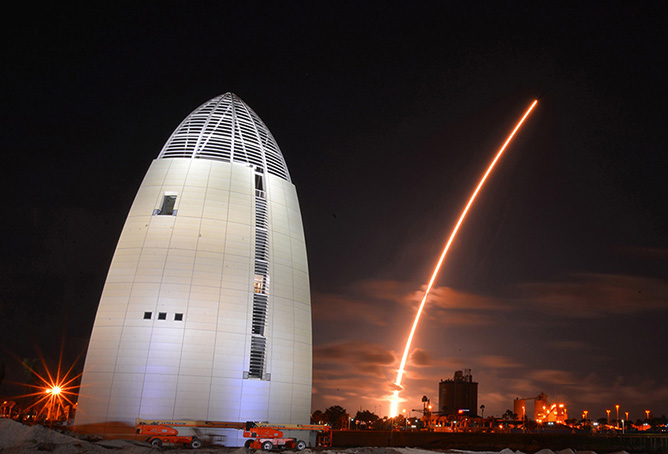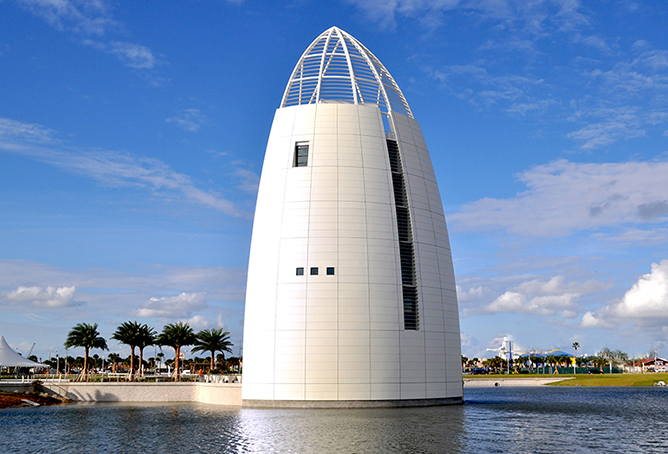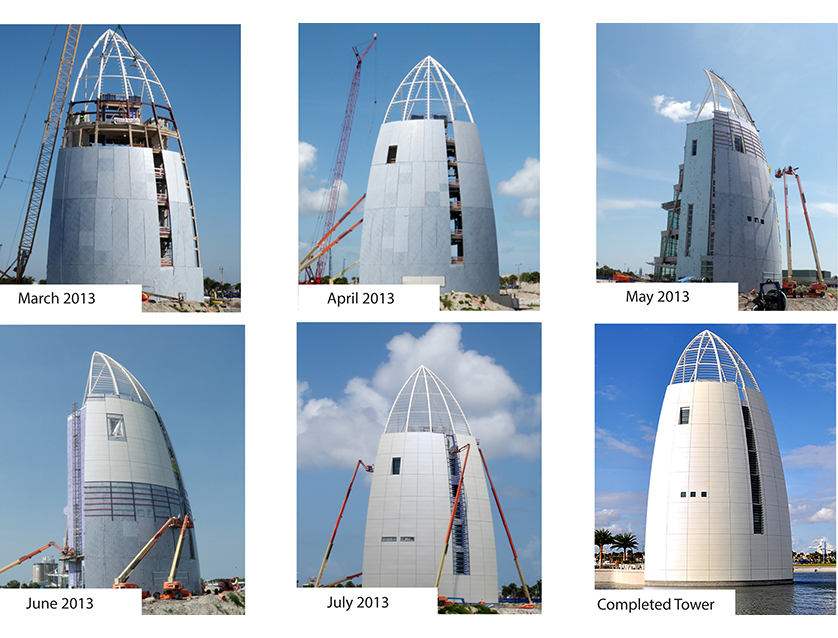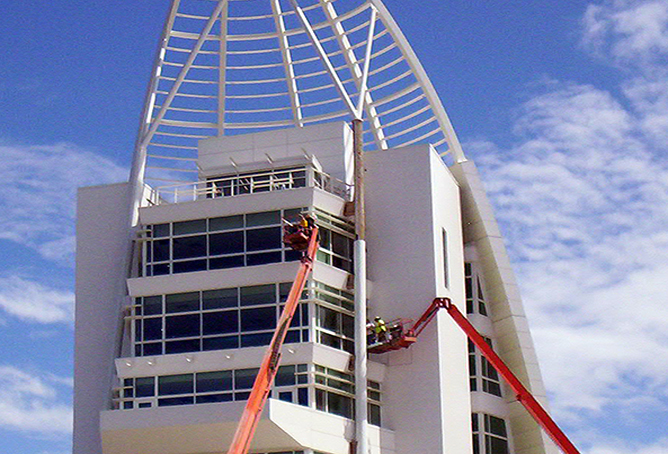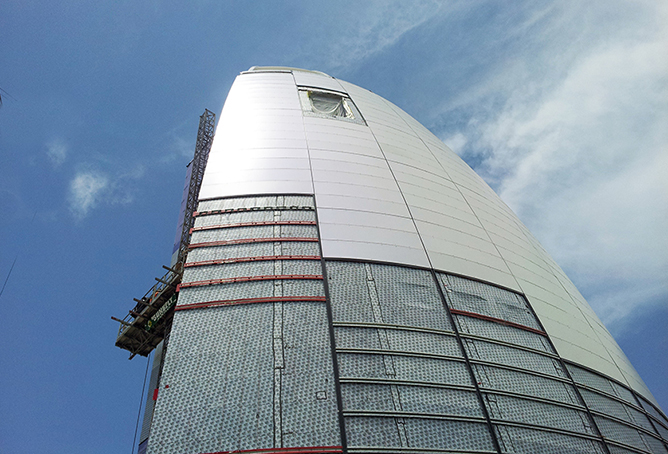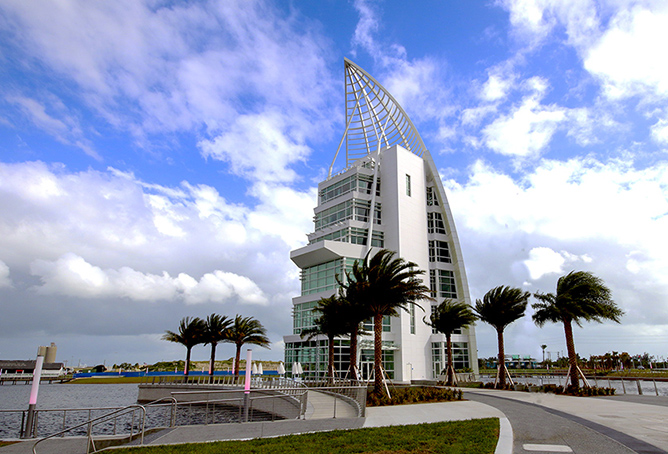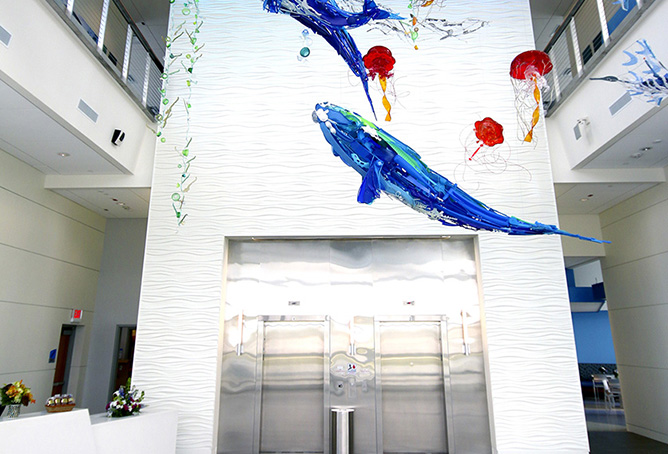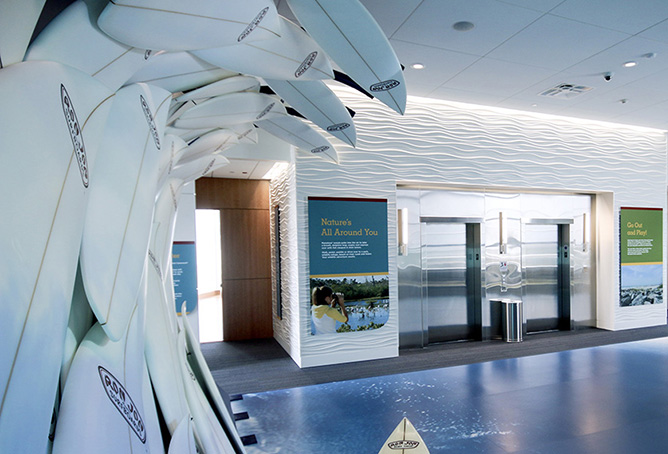Port Canaveral Welcome Center
Port Canaveral Welcome Center
Location: Port Canaveral, FL
42 pre-fabricated concave and tapering structural panelized units as sub-structure for the sail wall cladding, with the largest being 36 feet by 10 feet.
245 Custom Aluminum Composite Material (ACM) panels on the “sail” wall
12,454 SF of 4mm fire-rated core Aluminum Composite Material (ACM) panels on the North, West and East sides
Interior framing and finishing
1,442 SF of .125" solid aluminum round panels with a custom engineered support system compensating for the deviation of the steel on the East and West columns
ABC Eagle Award of Excellence In Construction
ABC National Eagle Award of Excellence In Construction
